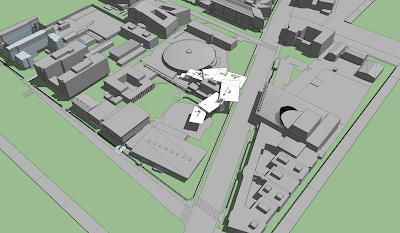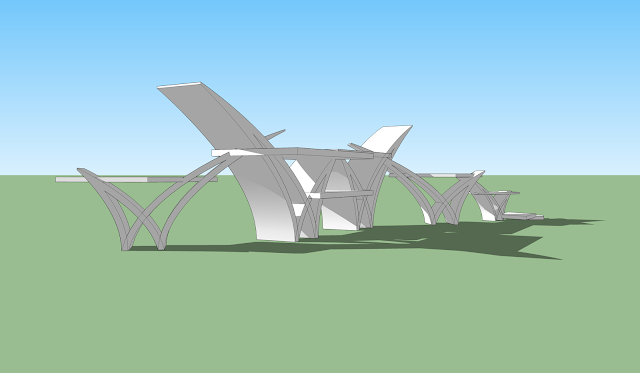Draw a series of 6, one point perspective sketches exploring adjustments to the proportions of the six legs. Think about the legs themselves, the spaces in between them and the squarehouse, and between them and the buildings they pass by or intersect with. The proportions of the legs should be different in each of your six drawings. Use carefully hatched lines to highlight one set of surfaces that exist on parallel planes.
For each of the six sketches, draw two more perspectives. The supplementary perspective should show the 3D cross from a different point of view (above you, below you or at eye level). Use carefully hatched lines to highlight one set of surfaces that exist in parallel planes.
SET 1 - SPREAD
SET 2 - LEVITATE
SET 3 - SKEWED
SET 4 - STACKED
SET 5 - SYMMETRY
SET 6 - TAPER
SKETCH-UP MODELS










































